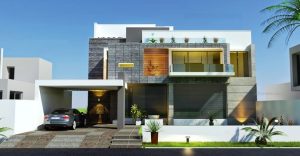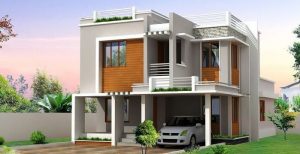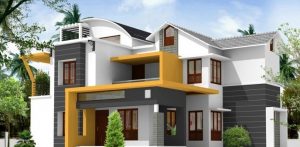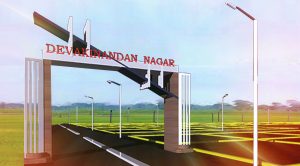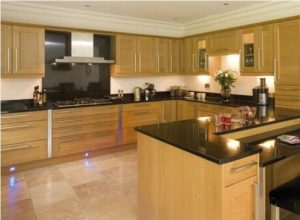![]()
DEVAKINANDAN NAGAR
LAYOUT PLAN

SPECIFICATIONS
 Flooring
Flooring
- ◉ Vitrified tiles or Granite flooring in living, dining & kitchen
- ◉ Anti-skid ceramic tile flooring for bathrooms
 Kitchen
Kitchen
- ◉ Customizable modular kitchen designs
- ◉ Optional Kitchen platform with granite top
- ◉ Ceramic tile dado up to 2' ft. height
- ◉ Provision for fixing of water purifier
 Toilets
Toilets
- ◉ Ceramic tile dado up to 7 ft. height.
- ◉ Repute make sanitary ware & CP fittings
- ◉ Pastel colour sanitary ware & concealed plumbing lines.
- ◉ Provision for fixing of water geyser
 Internal Paint
Internal Paint
- ◉ Distemper or Emulsion paints over wall care for interior walls.
- ◉ Cement paint or Exterior emulsion paints for exterior walls.
 Utility
Utility
- ◉ Bore well fitted with an electric motor
- ◉ Premium quality fixtures & fittings
- ◉ Inlet - outlet provision for washing machine
 Electrical
Electrical
- ◉ 3 Phase electric supply & concealed wiring
- ◉ TV and telephone points in living room and all bedrooms
- ◉ AC points in all bedrooms
- ◉ Earth leakage circuit breaker
 Doors & Windows
Doors & Windows
- ◉ Elegant main door made of teak wood
- ◉ Laminated internal doors
- ◉ Window shutters are of teak wood and with MS grills
- ◉ Main door and front windows are polished and the rest are painted
AMENITIES
- ◉ Gated community with 24 hrs security and video surveillance
- ◉ Landscaped garden and a park
- ◉ Wide roads
- ◉ Water supply
- ◉ Rainwater harvesting system
- ◉ Tree plantation along the road sides
- ◉ LED street lighting
- ◉ Children play area with equipment
- ◉ Badminton court
- ◉ Proposed Sree Krishna temple

